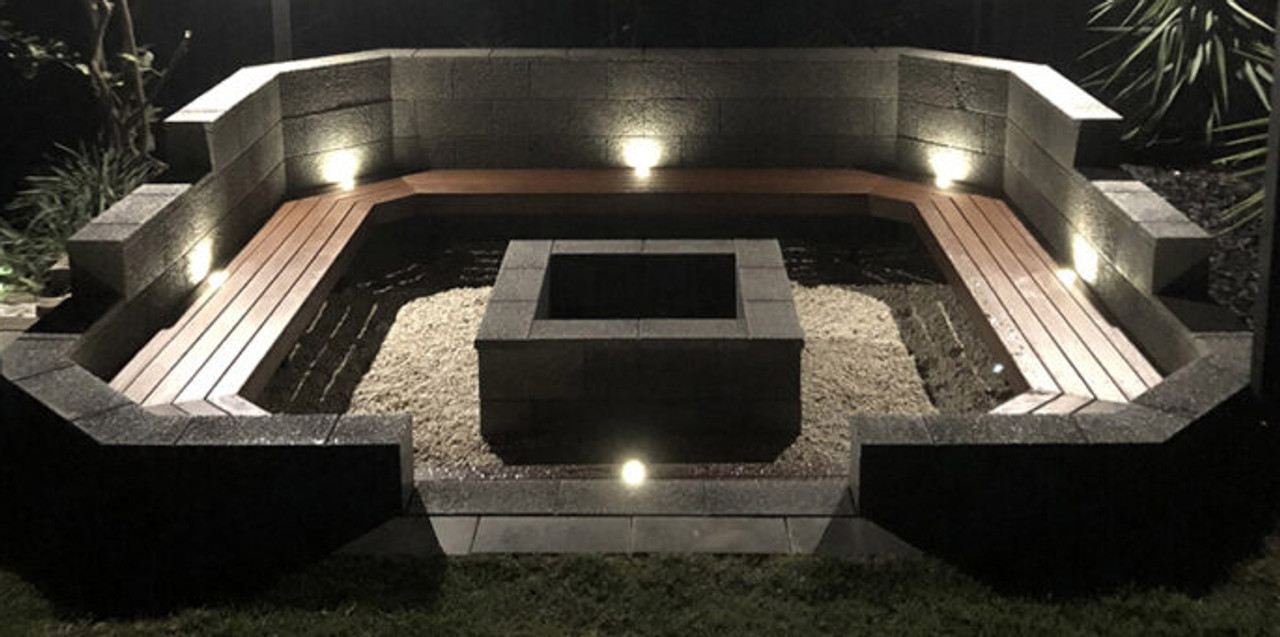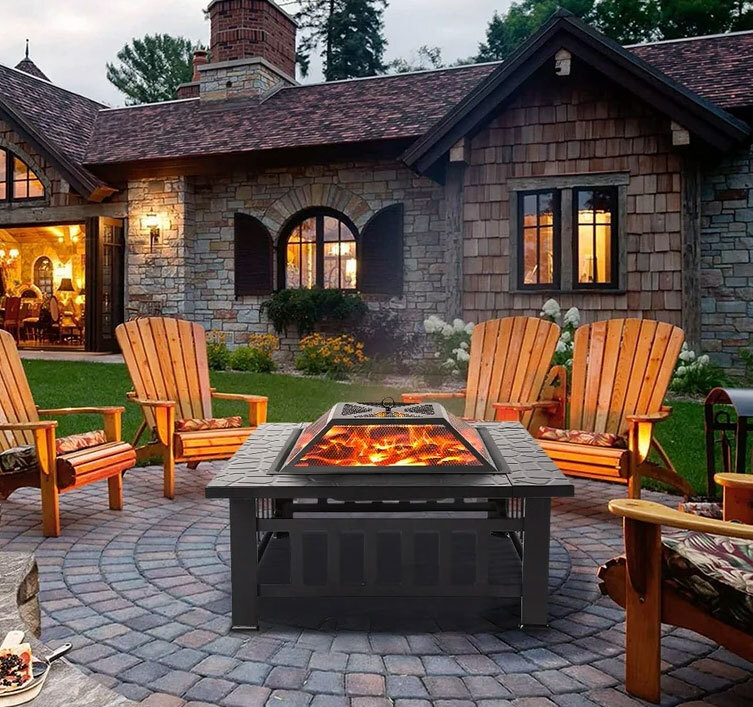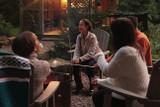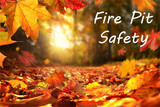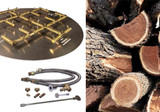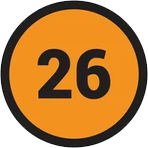The Proper Gas and Wood Fire Pit Height - The Best Seating Guide for Comfort
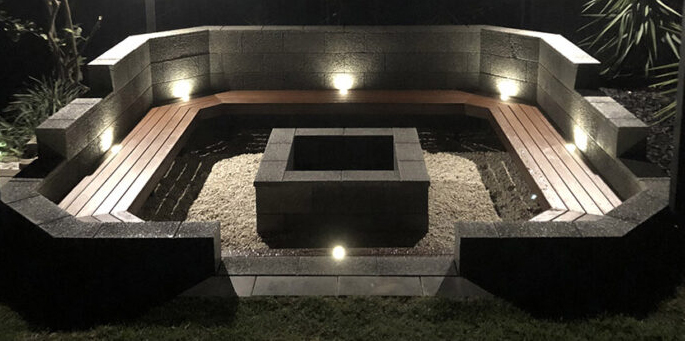
Outdoor fire pits are a beloved focal point for patios, backyards, and gathering spaces. Whether flickering gas flames or crackling wood embers, a fire pit draws people into conversation, marshmallow roasting, and quiet warmth. But one element that’s often overlooked when designing a fire pit (or choosing seating around one) is height—specifically, how tall should a fire pit be relative to the seating, and how should that inform your bench or chair layout?
In this article, we’ll explore the interplay between fire pit height, seating height, safety clearances, and aesthetic design. We’ll cover distinctions for gas vs. wood, guidelines for bench and chair heights, spacing rules, and practical tips so your fire pit is both comfortable and visually harmonious.
Why Height Matters: Comfort, Heat, and Sight Lines
Height is not just a structural detail—it profoundly affects how enjoyable your fire pit experience is. Here are some key reasons:
-
Heat delivery: A fire pit too low may fail to project warmth effectively to seated guests; too high, and the heat may become too intense or uneven.
-
Sight lines and ambiance: You want the flames to be visible but not so high that they intrude into line-of-sight or glare uncomfortably.
-
Interaction and access: A proper height allows people to maneuver easily—reaching for mugs, tongs, or simply dipping their feet toward the fire without strain.
-
Safety: Height plays into how well sparks or embers are contained, how far heat radiates, and how seating or combustible materials are spaced relative to the fire.
Thus, height is not arbitrary—it must be chosen with both functional and experiential goals in mind.
Fire Pit Height Guidelines: Gas vs. Wood
Gas Fire Pits
Gas fire pits (whether natural gas or propane) burn more consistently and cleanly than wood, so height tolerances are somewhat more forgiving. Many experts recommend a height between 16 and 25 inches for a gas fire pit to align well with typical patio furniture and to deliver warmth effectively.
However, it’s often recommended to favor the lower end of that range to avoid excessive heat buildup or glare. Some designers even suggest a fire pit slightly lower than adjacent seating to allow the flames to "look up" to the viewer rather than forcing them to look down or into the fire.
Also, from a safety standpoint, concrete and masonry fire feature guidelines note that if the fire pit is set to the “industry standard seat height” (16–20 in), people may instinctively assume the edge is safe to sit on. If that is not intended, signage or barriers should be used.
Wood Fire Pits
Wood fire pits add complexity because of variable flame height, sparks, embers, and heat flux. Because wood burns less predictably, the height tends to be somewhat more conservative.
Many sources recommended 12–14 inches above ground for above-ground wood fire features as a base height—this is a few inches shorter than standard patio seating height, allowing seating to “tower” slightly above the fire. That said, if the fire ring is intended to also serve as seating or if a coping edge is meant to be sat on, fire pit heights up to 18–20 in may be acceptable, though one must account for safety, heat, and comfort.
In short: for wood, a lower profile is safer and more flexible; going higher is possible if you take extra precautions and ensure that heat/spatter is managed.
Hybrid and Fire Tables
Fire tables (gas-based fire elements built into a table) often follow a “table height” paradigm. There are tiers:
-
Low or “chat” height (12–18 in) for deep seating lounge furniture
-
Standard/dining height (24–32 in) to pair with dining chairs
-
Counter or bar height (35–42 in) for standing or bar seating around the fire table
These fire tables integrate seating height deliberately into the design; they blur the line between fire pit and furniture.
Matching Seating Height
To complement a fire pit, the seating height (chairs, benches) must be harmonized. Let’s break down best practices.
Bench and Seat Height
-
A comfortable bench height in outdoor seating is often around 15–20 in from ground to seat level. Many fire-pit bench guides suggest 15 to 20 inches as a standard range.
-
Some bench-building forums recommend ~16 inches at the front, with a slight slope (5°) toward the rear, and a backrest angled ~10–15° from vertical for comfort.
-
If you intend to build seating into the fire pit coping itself, that coping edge should be wide (≥14 in recommended) and not rise above ~18–20 in—beyond that, heat can make seating uncomfortable.
Thus, a good rule is: choose fire pit height such that seating at 15–20 in is slightly above the flame plane (or at least not drastically below or above), enabling a comfortable view, reach, and warmth.
Chair Seat Height
If you use standard patio chairs (rather than built-in benches), match the fire pit to those chairs:
-
Many patio/dining chairs seat at approximately 17–19 in height.
-
Lounge chairs or deep-seated sofas may sit lower (14–16 in) or recline.
Thus, if you intend to seat people in standard chairs, aligning the fire pit to 16–20 in is reasonable (for a gas design) so the fire is roughly on the same level or slightly below eye level.
Consider Eye Height, Glare, and Visual Balance
You don’t want the flames to intrude into people’s faces or block views. A fire pit that is too tall may cause visual discomfort. The ideal is often a slight downward viewing angle into the fire, not a jarring upward glance. That’s why many designers prefer setting fire pits a few inches below seating height, especially in wood designs.
Spacing and Clearance: Horizontal Relationships
Height is only one dimension. How far seating is placed horizontally from the fire pit greatly influences comfort and safety.
Safety Clearance
-
For wood fire pits, maintain at least 3 feet of clearance between seating and the fire pit edge. Sparks and embers can travel.
-
For gas fire pits, many sources suggest 2 feet (or more) of clearance is often sufficient because gas does not produce as many flying sparks.
-
Some designers recommend a “buffer zone” of 18–24 in between fire pit and seating for maximum comfort — a midway ground.
-
Unilock recommends a 2-foot clearance for gas fire pits and 3-foot clearance for wood ones.
Beyond clearance, for social comfort, DreamCast suggests allowing 18–24 in between seating and firepit.
Seating Arc and Radius
-
Allow sufficient space so people can walk behind or around seats comfortably without bumping into flames or tip hazards.
-
When arranging seating in a circular or semi-circular layout, space seating such that each person has ~24 in (2 ft) of “seat frontage” (width) to avoid crowding.
-
A rule of thumb: for a 4 ft diameter fire pit, a seating circle diameter of ~18 ft provides ~7 ft of seating room around.
-
In tight spaces, designers sometimes allow for as little as 15 in of distance (though that’s less ideal) between pit and seating.
Depth of Bench (Front-to-Back)
-
Bench seats should typically be 12–24 in deep to accommodate comfortable seating and pillows.
-
If backs are included, fine-tune depth to maintain ergonomic angles.
Putting It Together: Scenario Examples
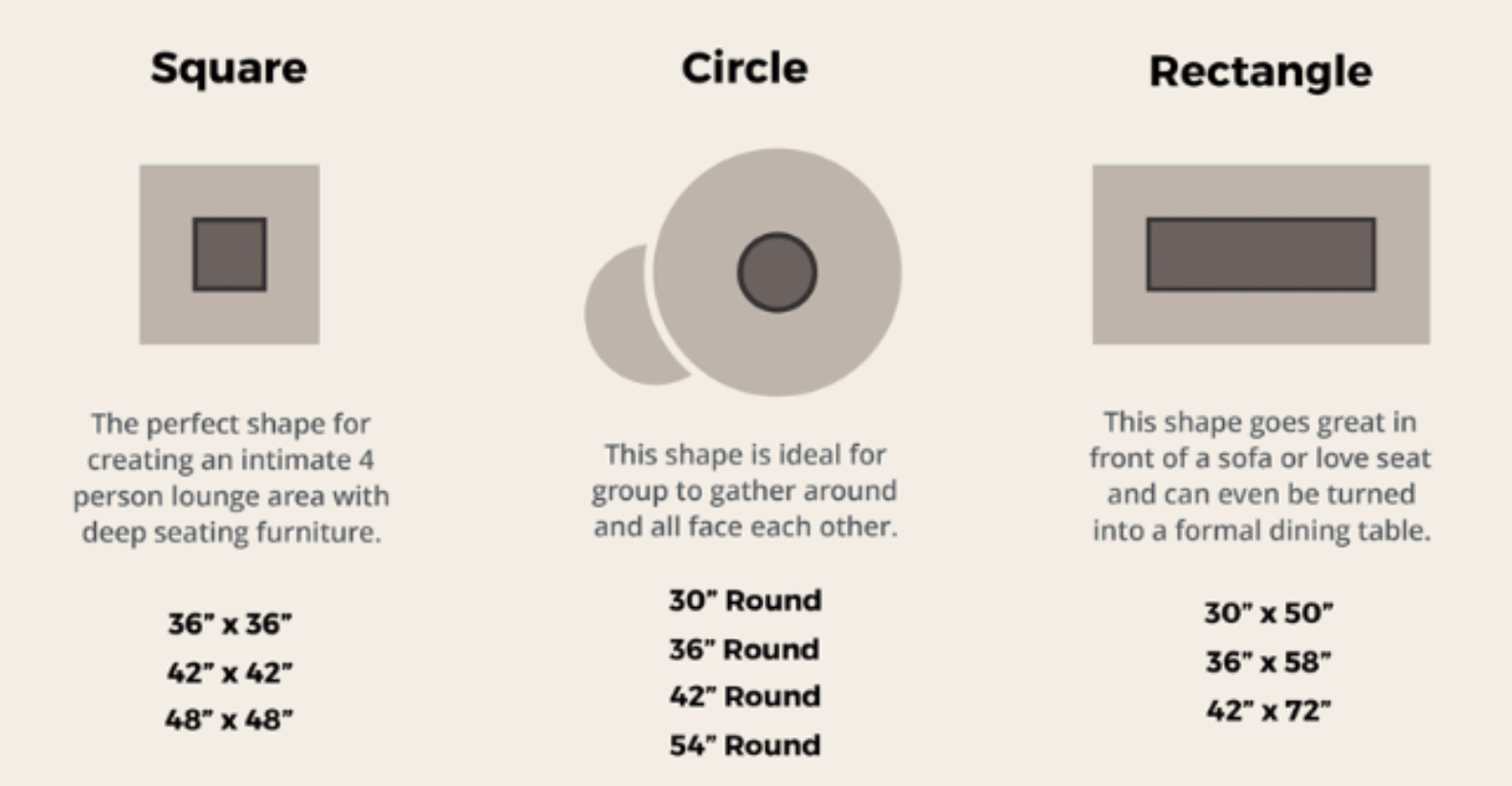
Let’s walk through some hypothetical scenarios to see how the above principles apply.
Scenario A: Gas Fire Pit with Standard Patio Chairs
-
Chairs seat at ~18 in.
-
You’d want a fire pit in the 16–20 in height range—low enough to keep flames pleasant, high enough to radiate warmth.
-
Provide 2–3 ft of horizontal clearance between fire pit and chairs.
-
For 6 chairs spaced around a circular pit, allow ~24 in per chair and a buffer walking zone behind.
Scenario B: Wood Fire Pit with Built-in Stone Seating
-
Set fire pit height at ~12–14 in (a bit lower than seat height), perhaps with a coping edge of 6–12 in if intended to be used as a foot rest.
-
Bench seats built at ~16–18 in.
-
Provide 3 ft of clearance between fire pit and bench face.
-
The coping width (if seating edge) should be at least 14 in to accommodate sitting.
Scenario C: Fire Table (Gas Integrated into Table)
-
Choose the fire table category according to seating plan: low chat (~16 in), dining (~29 in), or bar (~38 in).
-
Use dining-height chairs, lounge chairs, or bar stools as appropriate.
-
The flame ring should be centered, with clear edges from the table’s perimeter (e.g. 4 in or more) to avoid overheating the edge.
Design Tips & Aesthetic Considerations
Matching Materials & Visual Continuity
Ensure that your seating, fire pit materials, and surrounding hardscape have visual cohesion. If you use the same stone or masonry type as the home facade or patio, it ties the space together.
Incorporate Protective Coping or Ledges
A non-flammable coping (12 in or wider) around the fire pit serves both as a protective buffer and optional foot ledge. If you intend for guests to rest feet or sit, increase the width to 14–18 in.
Wind, Smoke, and Heat Flows
Consider wind direction and possible air currents. A taller fire pit risks directing smoke into eyes or guests. Also, a high flame may push heat away from seating. Incorporate windbreaks or orientation to reduce these issues.
Modularity and Flexibility
Design seating in segments (movable benches or chairs) so you can tweak layout based on group size or comfort needs. That flexibility often outweighs rigid but “perfect” geometry.
Lighting and Ambience
Don’t rely entirely on the fire for ambient light. Include low-level lighting (path lights, uplighting, subtle LEDs) to maintain safe footing without overwhelming the fire’s effect.
Common Pitfalls & Mistakes to Avoid
-
Fire pit too tall — Flames are uncomfortable or overshadow seating.
-
Seats too close — Sparks or overheat make sitting unpleasant or unsafe.
-
Mismatch of seating and pit levels — Causes awkward reaches or sight lines.
-
Coping edge too narrow — Cannot rest a foot or serve as usable edge.
-
Ignoring local codes — Some jurisdictions restrict open flames or specify minimum distances.
-
Neglecting wind or orientation — Smoke issues or heat loss.
-
Overestimating bench depth or cushion thickness — If seating is too deep relative to fire, people lean back and lose warmth.
Step-by-Step Design Checklist
Here’s a practical checklist to help you dial in fire pit + seating height and layout:
| Step | Action | Suggested Range / Notes |
|---|---|---|
| 1 | Determine intended seating (chairs, built-in benches, lounge) | Know seat height (e.g. 15–20 in for benches, ~18 in for chairs) |
| 2 | Choose fire pit type | Gas — consistent flame; Wood — variable, more sparks |
| 3 | Set a target fire pit height | Gas: 16–25 in (prefer lower end); Wood: 12–14 in (or up to 18–20 if coping used) |
| 4 | Plan horizontal clearance (buffer zone) | Gas: ≥2 ft; Wood: ≥3 ft; comfort zone: 18–24 in+ |
| 5 | Layout seating arc and spacing | Allow ~24 in width per seat and walkway zone behind |
| 6 | Design bench depth or chair spacing | Bench depth 12–24 in; chairs sized for comfort |
| 7 | Include coping/ledge width if seating on edge | ≥14 in width for practical seating |
| 8 | Check sight lines, wind orientation, visual balance | Ensure flames don’t glare into faces |
| 9 | Add safety and protective design elements | Spark screens, non-flammable gas burner gaps, signage |
| 10 | Mock-up and test in full scale | Use tape or stakes to verify comfort before building |
Frequently Asked Questions (FAQs)
Q: Can I make a fire pit taller so the fire is more visible from a distance?
A: You can, but that brings tradeoffs. A taller fire pit may produce glare, reduce foot-traffic clearance, bring heat to uncomfortable zones, and make the flame harder to control. It may force guests to look upward. Unless your seating is very elevated, it's better to keep moderate height and rely on size or flame volume for visibility.
Q: What about fire pits built into raised platforms or rooftops?
A: The same height principles apply, but you must include additional structural, wind, and safety considerations. For example, rooftop fire pits may require flame guards, height restrictions, and careful attention to surround materials. The seating height relationship should remain coherent (i.e. not too dramatic a mismatch).
Q: If I’m retrofitting an existing fire pit, how do I adapt seating?
A: You can adjust via bench design (raise or lower bench seat via concrete, masonry, cushions), or create stepped seating (a shallow riser). Alternatively, use seating with adjustable legs or cushions to compensate. Just avoid placing guests too close to flames.
Q: Can the fire pit itself be seatable (i.e. edge seating)?
A: Yes — but only if the coping edge is wide enough (≥14 in) and the heat, sparks, and structural design are accounted for. The pit edge height should not exceed ~18–20 in to avoid heat discomfort. Always ensure fire protection and clarity about intended usage (e.g. signage if not intended for seating).
Summary & Key Takeaways
-
Fire pit height is critical to achieving comfort, heat, and visual harmony with seating.
-
For gas fire pits, a typical recommended range is 16–25 in, with many designers favoring lower heights.
-
For wood fire pits, a lower profile of 12–14 in is safer and more predictable; heights up to ~18 in can work if designed carefully.
-
Seating height (benches or chairs) generally falls in the 15–20 in range (benches) or ~17–19 in (chairs).
-
Horizontal spacing (clearance) is equally important: 2 ft for gas, 3 ft for wood, with comfort zones of 18–24 in or more.
-
Bench depth should be 12–24 in; coping width (if seating) should be ≥14 in.
-
Visual balance, wind orientation, sight lines, and modular flexibility are vital design considerations.
-
Always verify local codes, safety regulations, and combustible clearances.
If you'd like, I can also provide a visual diagram or printable layout template for bench and fire pit height relationships. Would you like me to create that for your project?
Fire Pit Tips, Product Guides & Outdoor Living Advice
5 Fire Pit Activities for Family Nights You’ll Never Forget
There’s something almost magical about a fire pit. The moment the flames catch and begin their stead...
Fire Pit Materials: Carbon Steel, Brass & More
Let’s face it: outdoor gatherings and fire pits go together like s’mores and marshmallows. There’s s...
The Ultimate Guide to Fire Pit Sizes and Materials
If you’re reading this, chances are you’re imagining cozy nights by a dancing fire under the...
Fire Pit Safety Tips Every Homeowner Should Know
There’s something undeniably magical about kicking back in your backyard next to a warm crackling fi...
Gas vs Wood Fire Pits: Which One Fits Your Lifestyle
If you're thinking about adding a fire pit to your backyard, you’ve probably run into the classic de...
How to Choose the Perfect Fire Pit for Your Outdoor Space
Creating an inviting outdoor living area has never been more popular, especially as homeowners seek...

